

if you cannot find answer to your question our FAQ, you can alwas contact us. web will answer you shortly!

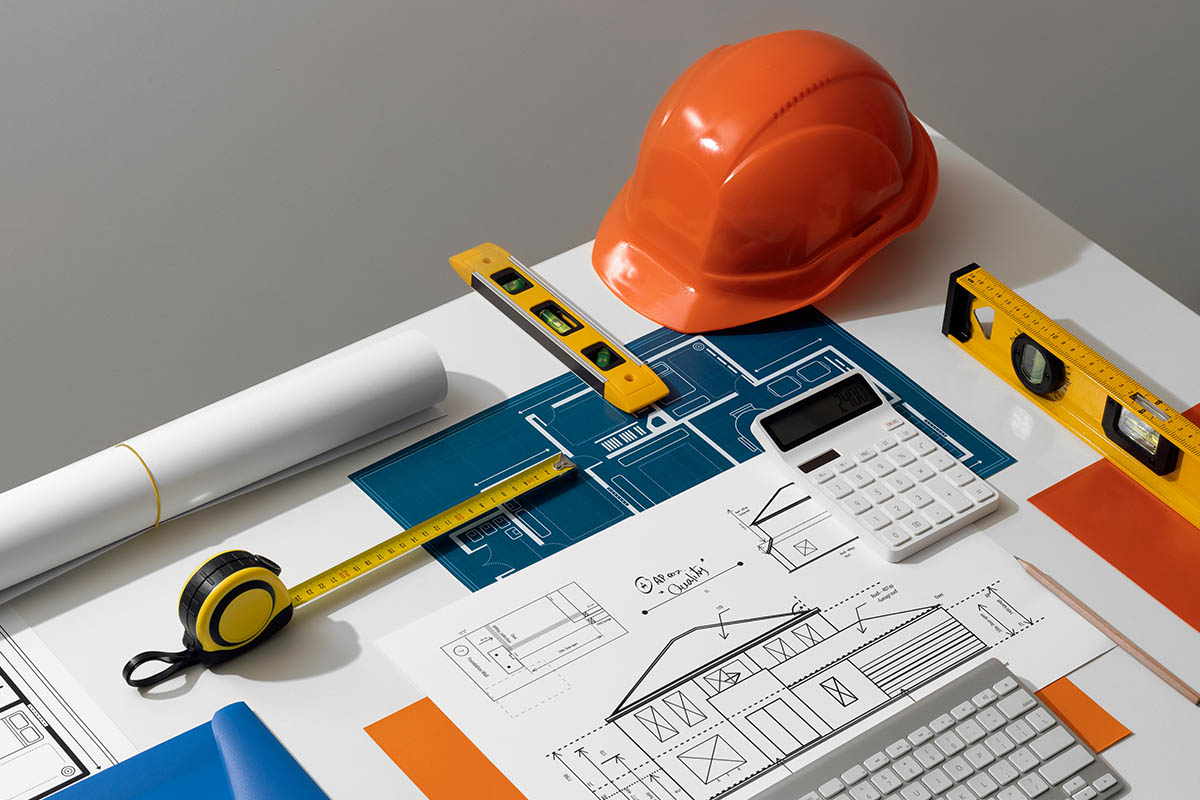


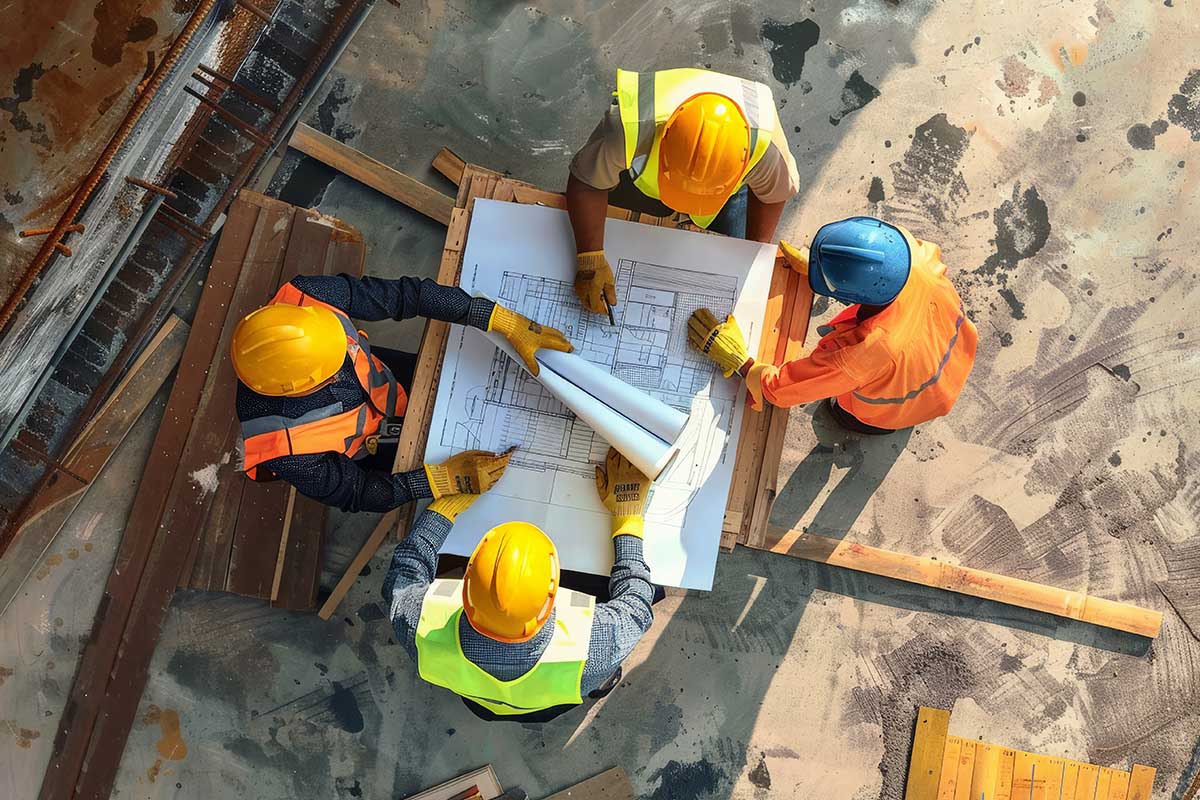
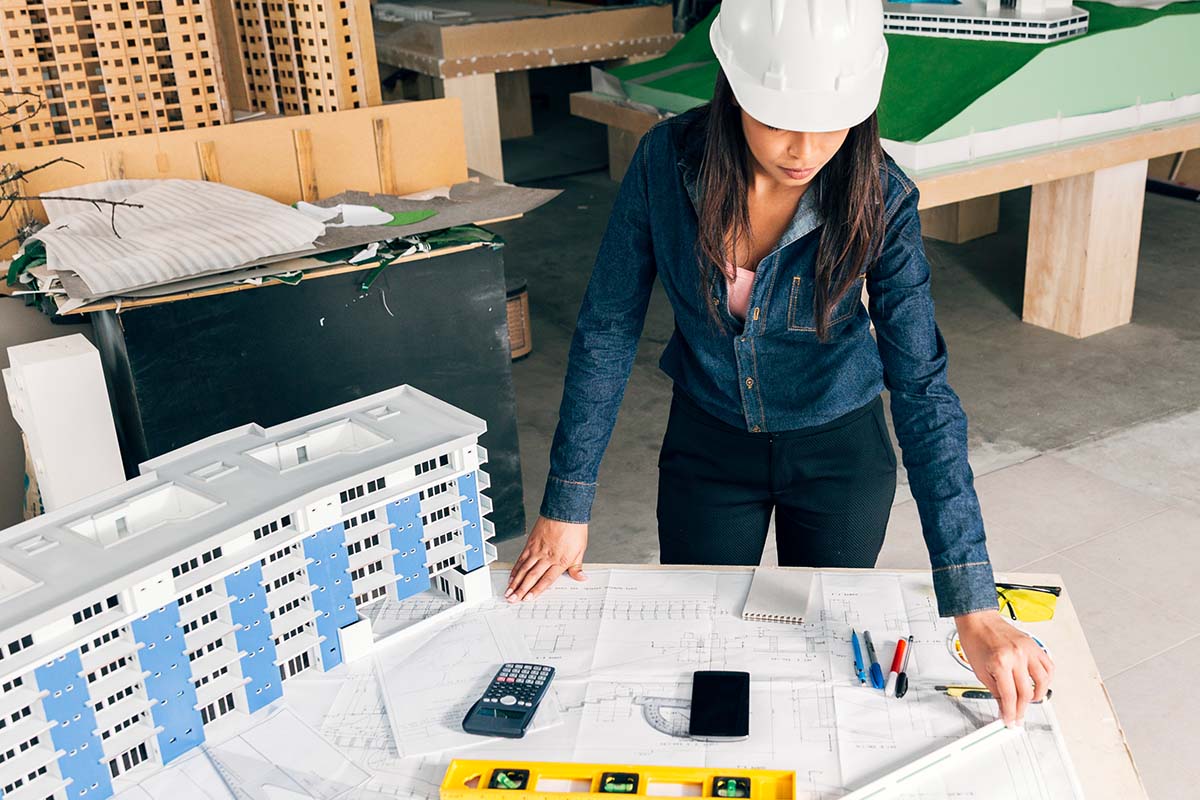
At AIM United, Building Information Modeling (BIM) is more than a design tool; it’s a multidimensional solution that transforms construction planning, execution, and management. Our BIM approach extends beyond traditional 3D design, incorporating 4D (time), 5D (cost), and 6D (facility management) to provide an integrated and intelligent model throughout the project’s lifecycle.
AIM United’s BIM services deliver substantial benefits that extend across the entire project lifecycle:

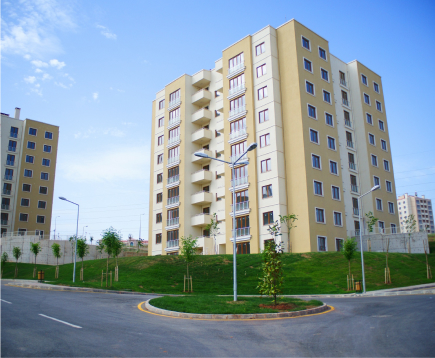
BIM enables real-time collaboration between architects, engineers, contractors, and owners. All stakeholders work with a single source of truth, reducing miscommunication and ensuring alignment on project goals, design details, and timelines.
By moving from LOD 100 to LOD 500, BIM models provide increasingly detailed information. This precision helps in early-stage design validation, accurate cost estimation, and error-free construction, ultimately leading to higher project quality and fewer modifications during construction.
Through 4D and 5D BIM, we proactively manage schedules and costs, mitigating risks associated with delays and budget overruns. This approach enhances resource management and ensures the timely delivery of materials and labor to reduce idle time on site.
BIM’s data-driven insights allow for the integration of sustainable practices. AIM United incorporates energy-efficient design options, material selections, and renewable energy assessments, enhancing environmental performance and reducing the project’s carbon footprint.
With 6D BIM, the final as-built model (LOD 500) serves as a digital twin, assisting in facility management, maintenance planning, and renovation. By incorporating real-time data, facility managers gain access to insights for optimized asset performance, improving longevity and reducing long-term maintenance costs.
BIM allows for comprehensive clash detection and safety assessments before construction begins. By identifying and addressing potential issues early, BIM minimizes on-site risks, enhances worker safety, and reduces costly rework.
BIM allows for comprehensive clash detection and safety assessments before construction begins. By identifying and addressing potential issues early, BIM minimizes on-site risks, enhances worker safety, and reduces costly rework.
AIM United’s BIM expertise ensures that each project benefits from data-driven insights, streamlined workflows, and a commitment to accuracy and quality. With BIM, we turn complex challenges into actionable solutions, maximizing value for clients and creating sustainable, future-ready spaces.
To optimize construction workflows and asset management, AIM United integrates BIM with advanced dimensions of project management:
As a project progresses, it goes through incremental Levels of Development (LOD) in BIM, each offering increasing detail and specificity to guide project decisions accurately. AIM United utilizes a structured progression through these levels to ensure that each stage supports seamless project delivery and effective long-term management:
AIM United uses Building Information Modeling (BIM) to enhance collaboration, improve design accuracy, and optimize project management. Our BIM approach integrates time, cost, and facility management, providing a seamless flow of information throughout the project lifecycle, from design to maintenance.
We prioritize sustainable practices by integrating energy-efficient designs, material selection, and renewable energy assessments. This reduces the environmental impact of projects and ensures long-term sustainability, aligning with global standards for green building.
AIM United leverages 6D BIM to provide facility managers with a digital twin of the completed project. This as-built model includes detailed data on maintenance, warranties, and operations, enabling efficient resource management, reducing operational costs, and extending asset life.
At AIM United, we leverage Building Information Modeling (BIM) to streamline construction and facility management. Our BIM approach integrates time, cost, and facility management to optimize each project phase, ensuring high-quality, sustainable, and future-ready spaces with enhanced collaboration and risk mitigation.
In the early stages, we use BIM to develop an integrated design model that fosters collaboration. Through LOD 100 to LOD 300, we refine concepts, geometry, and layout, ensuring all stakeholders align on the project vision. We also incorporate 4D BIM to visualize timelines and logistics, optimizing project execution.
During construction, we use 5D BIM to integrate cost data with design and scheduling models, tracking real-time costs and identifying savings. With LOD 400, the model ensures accurate procurement, scheduling, and sequencing, minimizing delays and ensuring timely delivery.
After construction, we transition to 6D BIM, where the as-built model (LOD 500) acts as a digital twin for facility management. It includes operational data, maintenance schedules, and warranty info, helping facility managers optimize resources, reduce costs, and extend asset lifecycles.
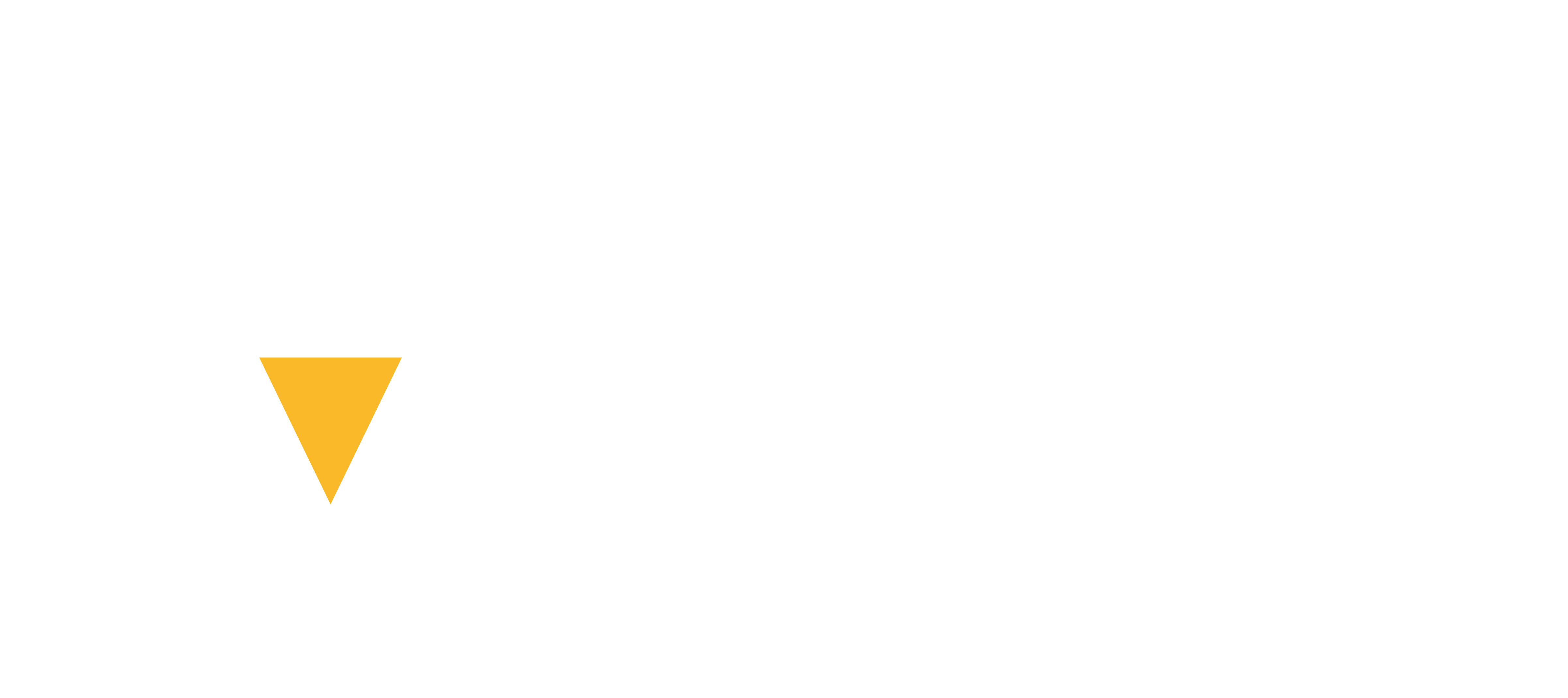
AIM is your trusted partner in construction and design, specializing in residential, commercial, and infrastructure projects with a focus on BIM.
Copyright © 2024 AIM United. All Rights Reserved.